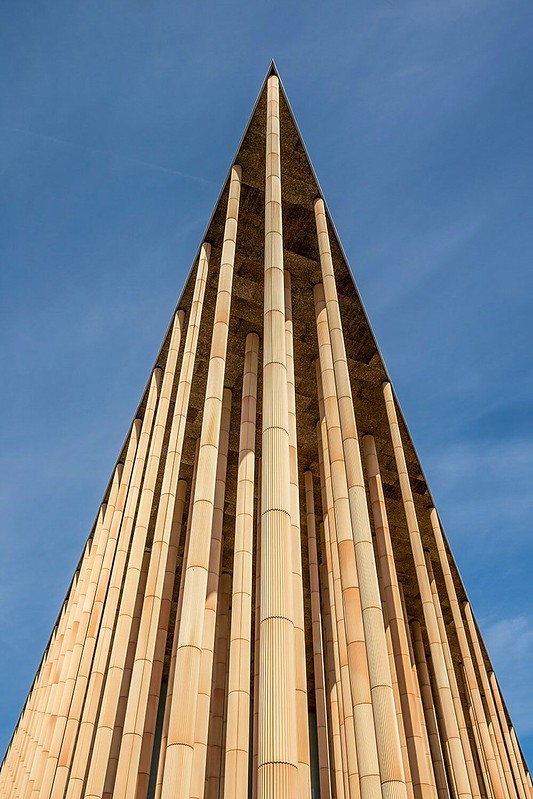An international exposition was held in Zaragoza on 2008, with the theme of “Water and Sustainable Development”. The exposition was placed in a meander of the river Ebro. Many buildings and spaces for exhibitions was built, and one of those was the Spanish Pavilion.
This pavilion was designed by the architect Patxi Mangado in collaboration with the National Centre for Renewable Energy. It is one of the most emblematic structures of the Expo 2008 site, as much for its aesthetic as for the materials used, it is the result of a commitment to blend architecture with the environment and sustained development.
It reproduces a wood of pillars that envelops open volumes of glass, conceived under energy-saving criteria, with a large roof that provides the building with shade.
Unfortunately 10 years later this magnificent building is almost left, without any use. No institution, public or private, encourages to invest to use it.
And unfortunately, it is not the only building of the Expo that is in the same situation.










Great photos, Ana!
I’m sorry to hear that the buildings have been left without a purpose. The pavilion does seem like a very interesting place to visit and photograph at least.
LikeLiked by 1 person
Thank you 🙂
LikeLiked by 1 person
Excellent!!
LikeLike